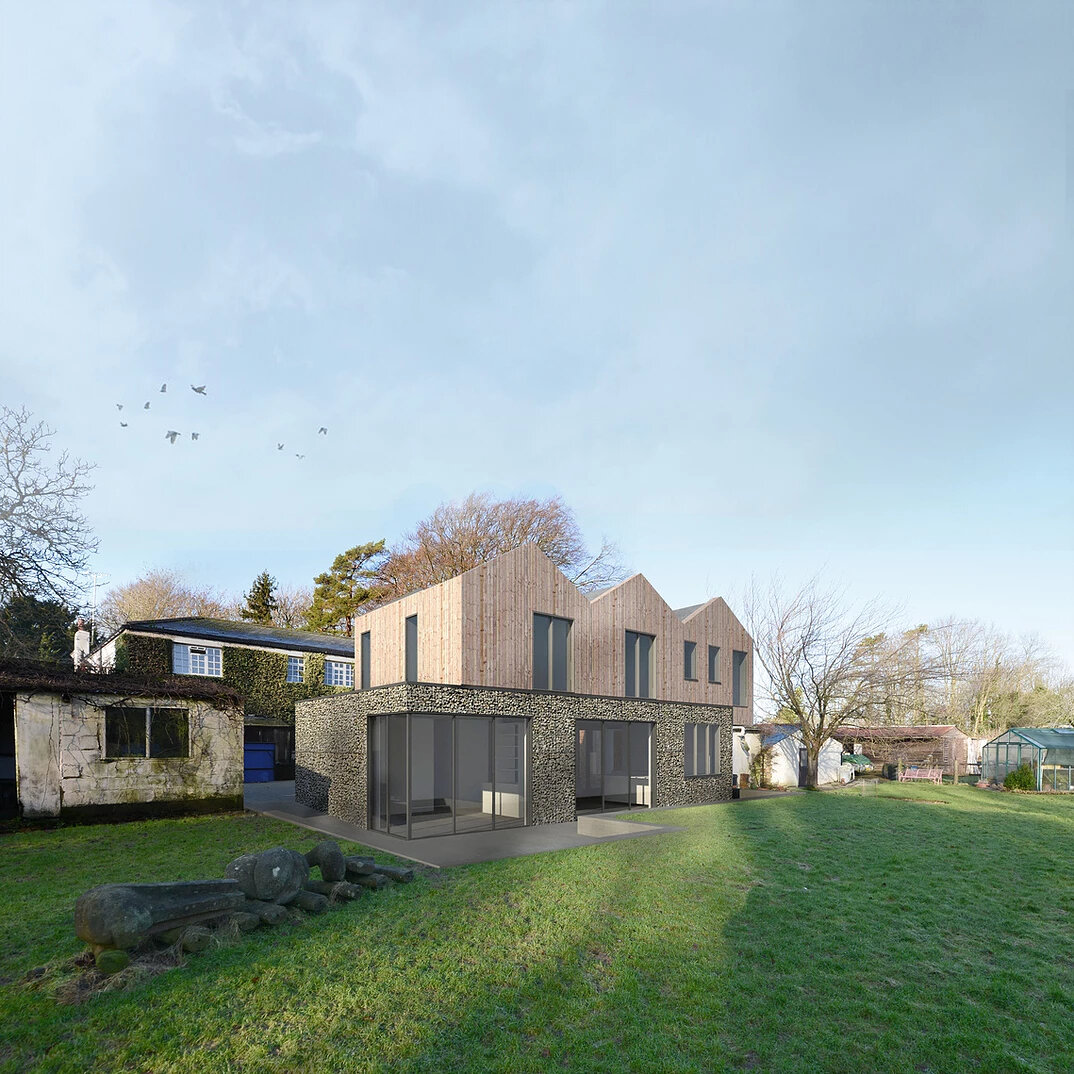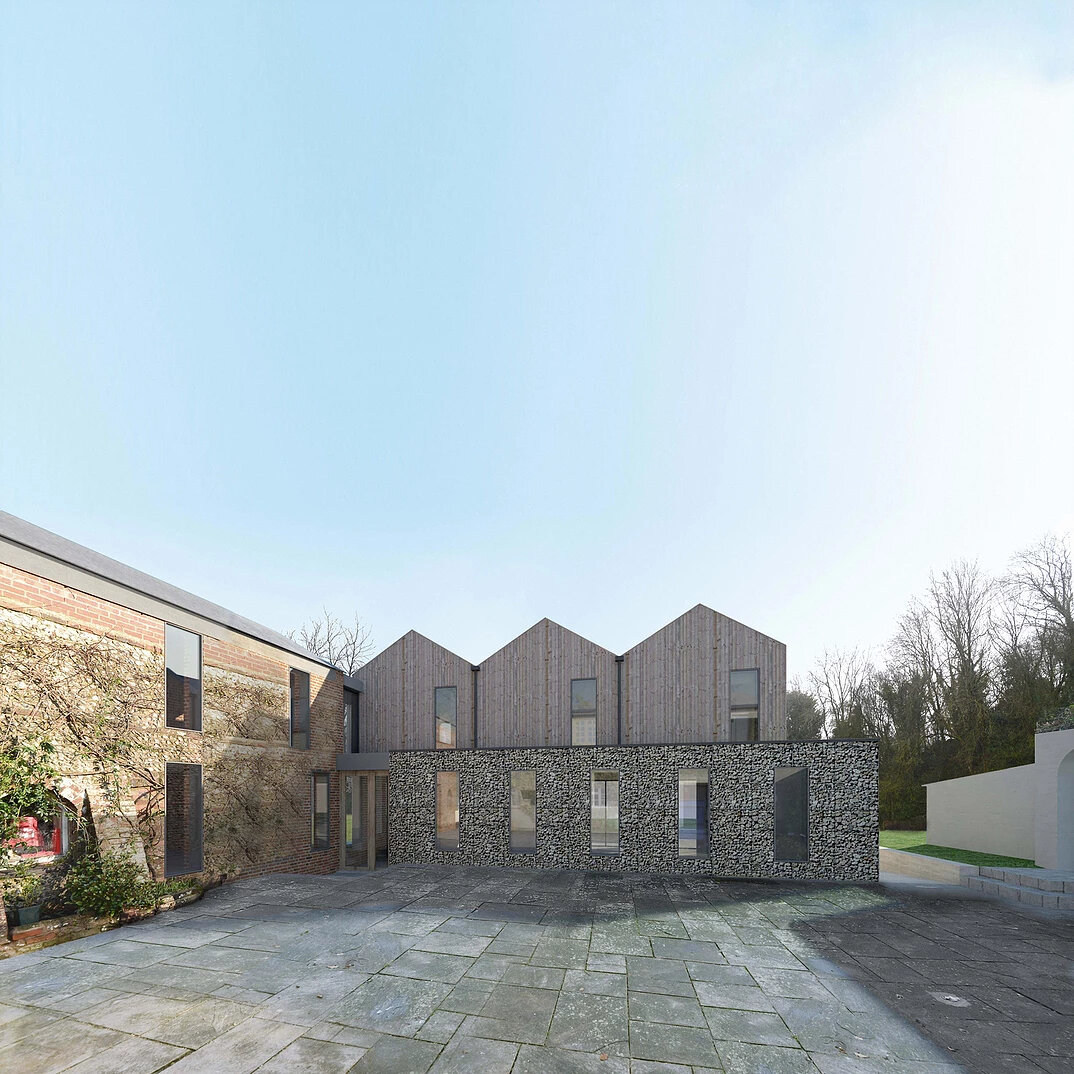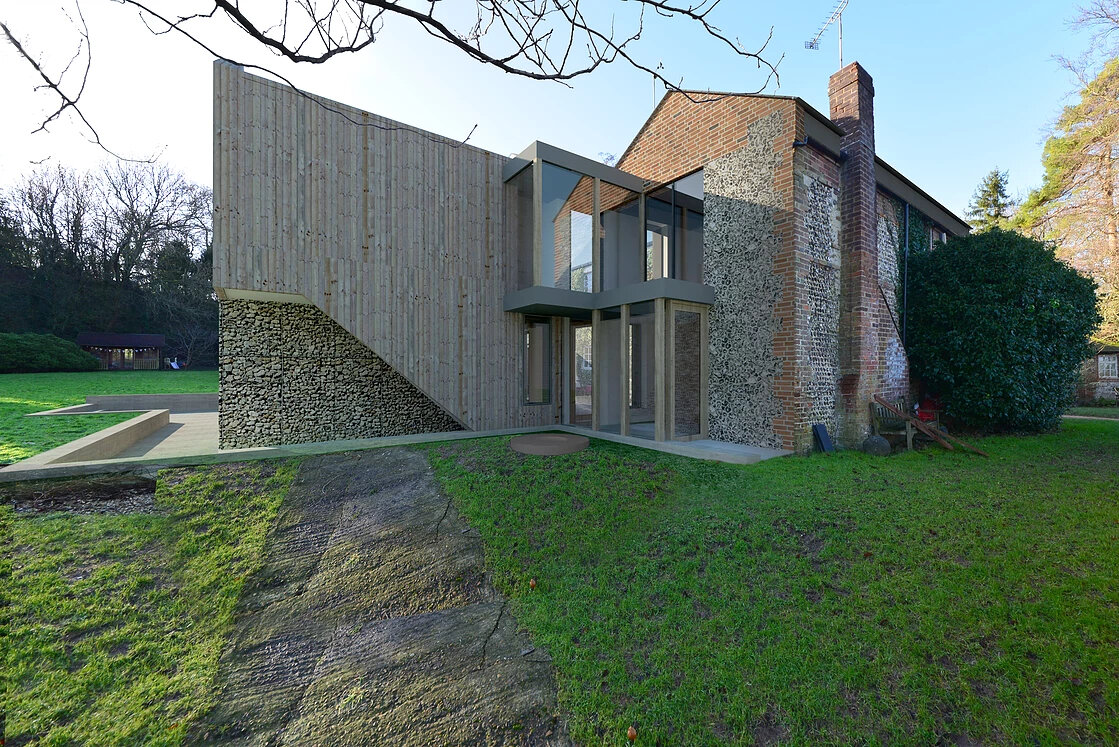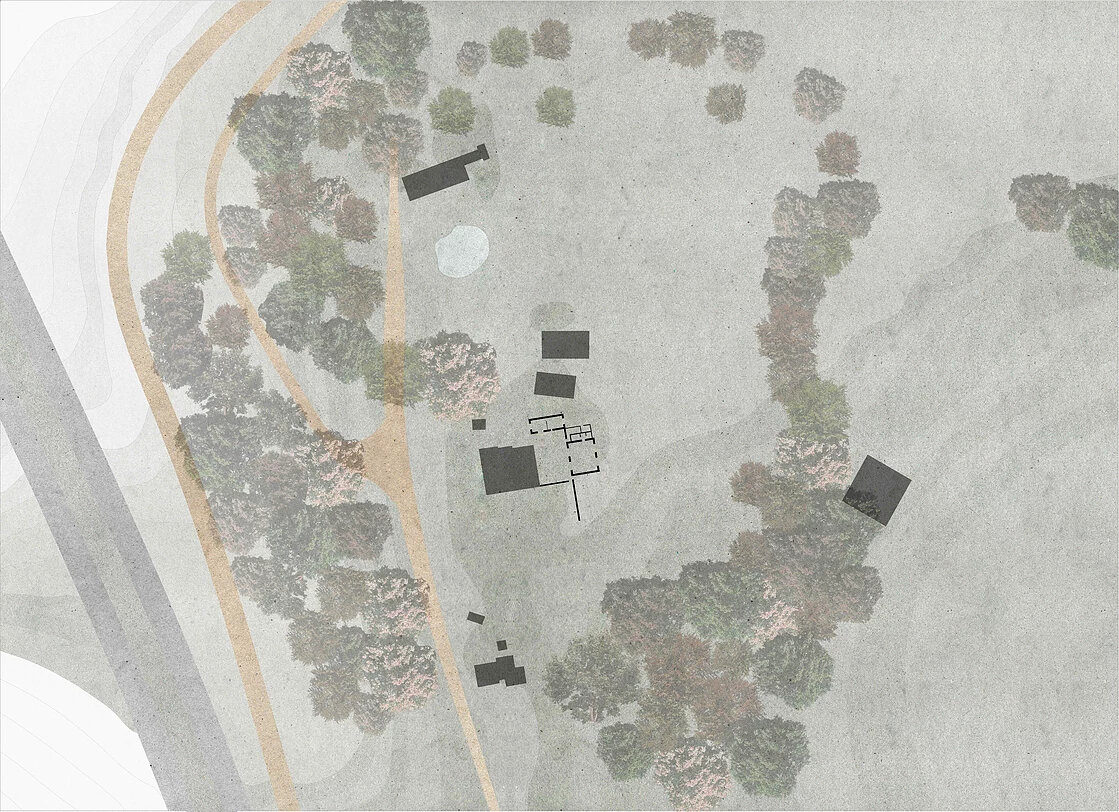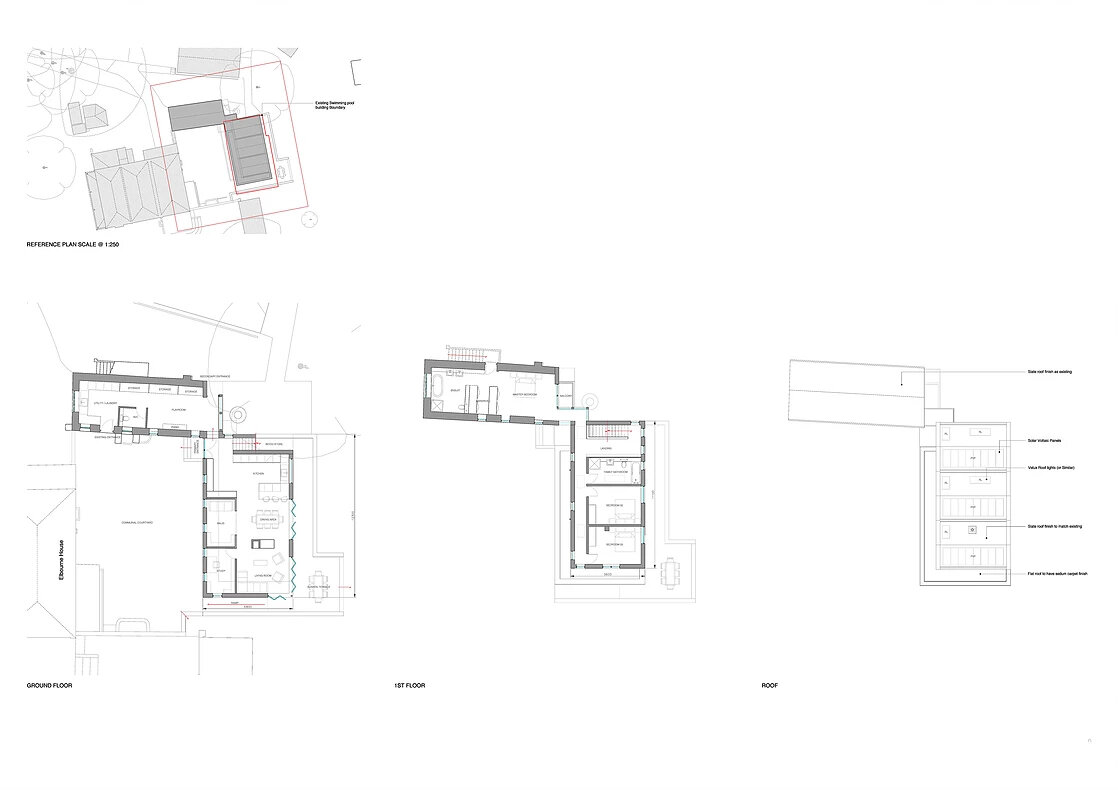Elbourne House
Services
Architecture
Project Description +
A new home within the curtilage of the family estate, situated in the South Down National Park (an area of outstanding natural beauty).
To secure the future of this multi-generational living arrangement, this proposal aims to increase the volume of an existing cottage by integrating it with an adjacent pool house.
In a site that precludes unnecessary extension (and in terms of efficiency and sustainability) it was decided that the indoor swimming pool was effectively redundant.
The proposed scheme to rebuild this part of the dwelling makes a new study, a snug, kitchen and living room which then connect to the courtyard via a relocated main entrance. The Ground floor of the cottage will house utilities and a playroom which is flooded with natural light from new openings in the ground floor walls.
Works at the first floor include the renovation and re-organisation of the existing cottage to introduce a new master suite, two bedrooms and a family bathroom all of which are accessed by a single staircase.
The elevation is softened with vertical larch boards sit which sit on heavy flint filled gabion walls, a subversion of the local vernacular which not only increases the speed of construction, but provides an almost maintenance free facade.
We have worked closely with the clients to develop a highly detailed brief which looks to push the boundaries of ecological and sustainable design. The house is scheduled for completion 2018.
Project Summary +
Client Private
Location Washington, West Sussex
Sector Residential
Scope New Build Dwelling / Alterations
Value £300,000
Area 150m2
Status Ongoing

